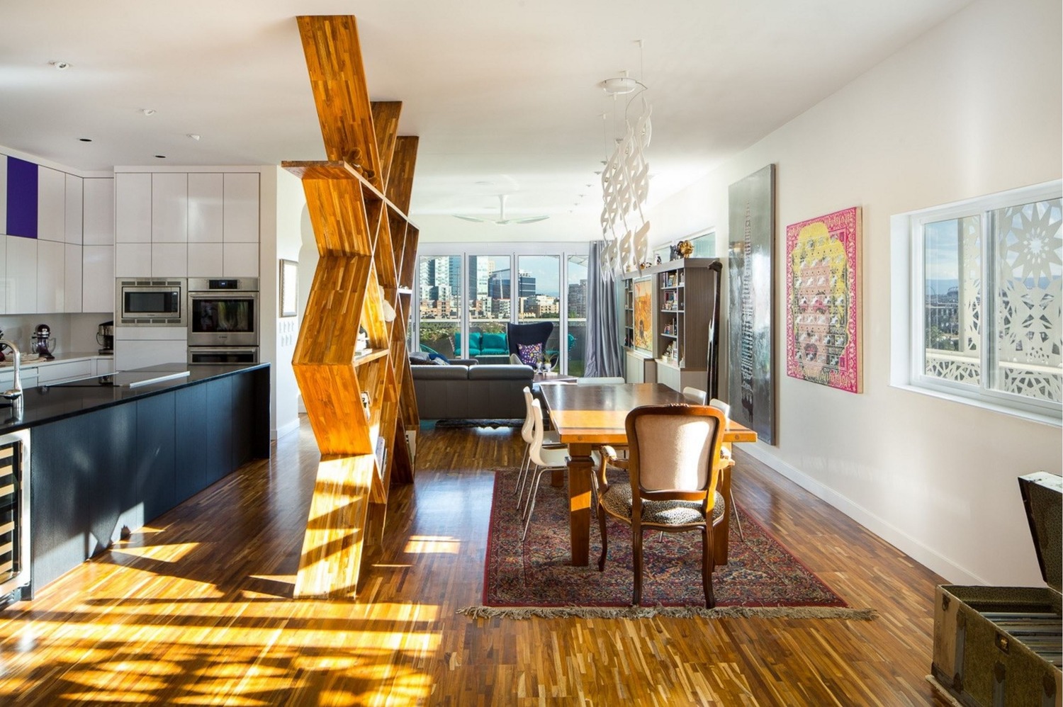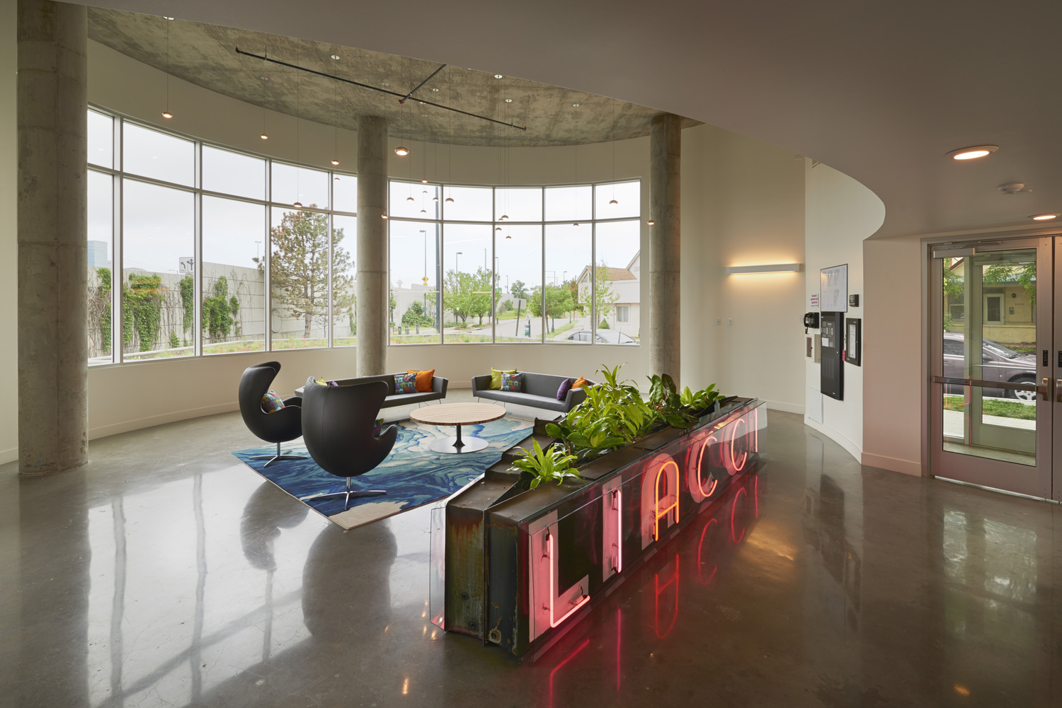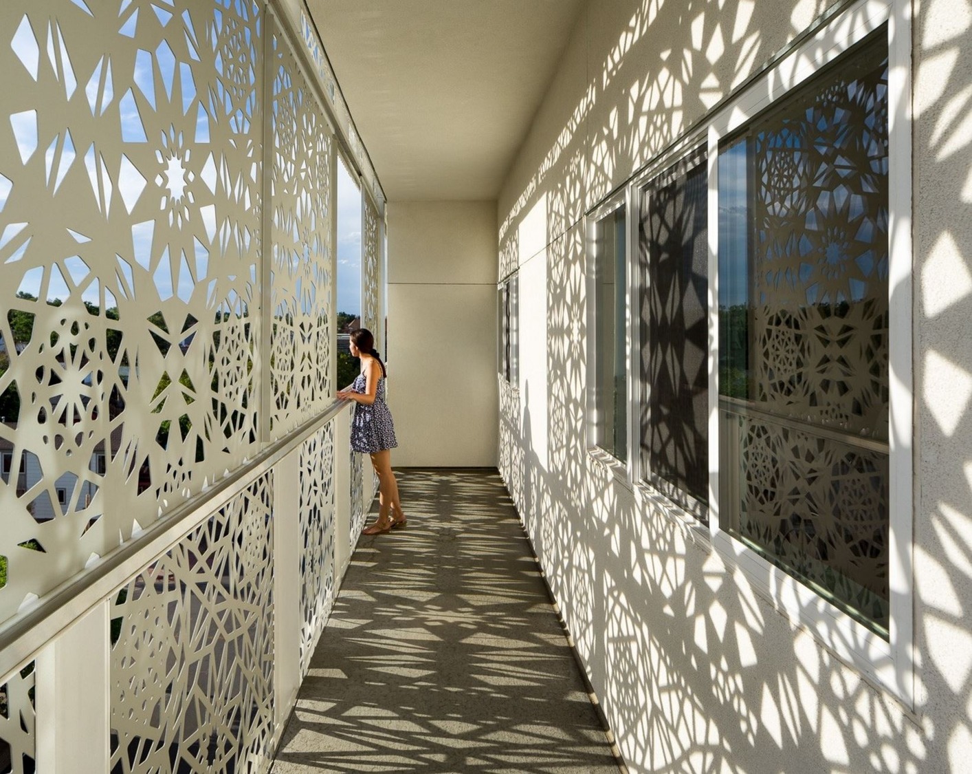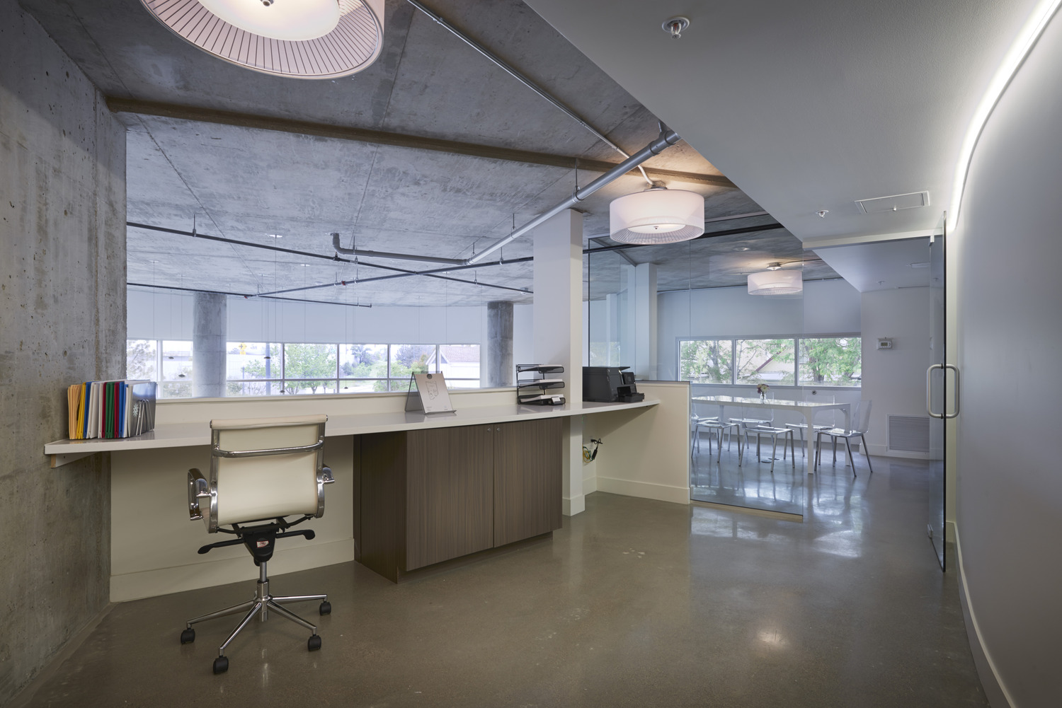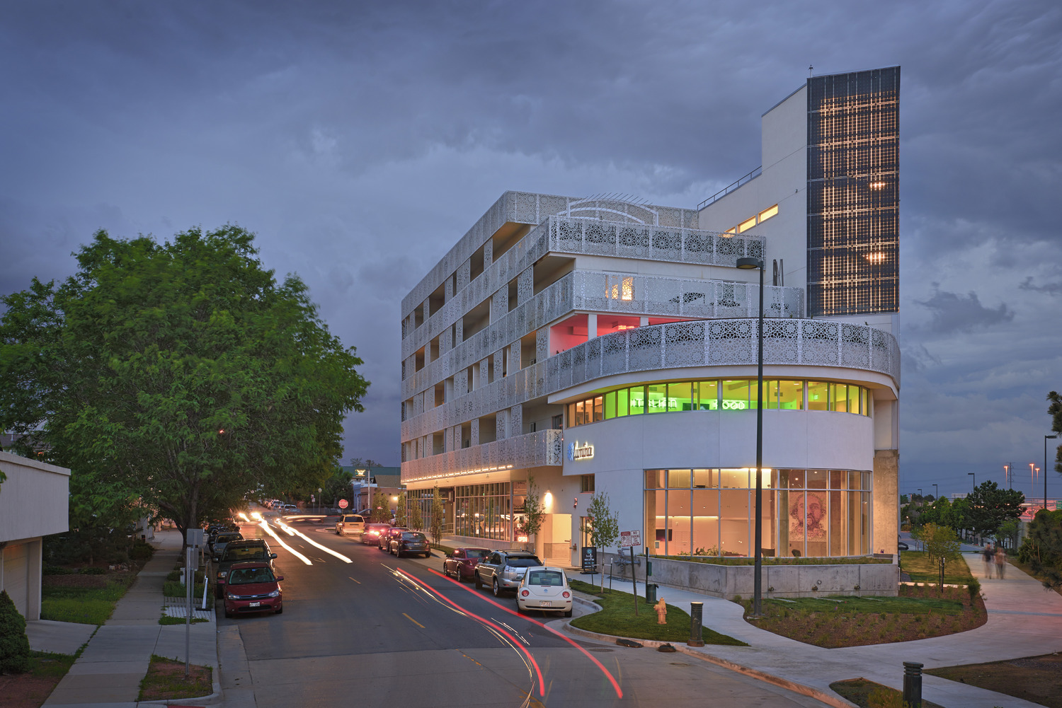
Lumina Lofts
This project, located in the booming LoHi neighborhood in Denver, includes a mixed-use building with 61 apartment units, 7,000 square feet of retail and restaurant space, a parking garage with 77 spaces, and vegetative areas integrated into the building’s decks and roof system. The building features a fitness mezzanine, bike storage/repair area, and leasing and meeting spaces. Lumina is a triangular shape building with units surrounding the four-story atrium. Natural light is brought into the building by 30 solatube skylights. The building facade is comprised of architectural exposed CIP concrete, aluminum, curtain wall systems, cementitious plaster, and a water-jet cut aluminum skit supported by a powder coated steel angle framing system.
Location
Size
Owner
Market
architect
Related Projects
View All Projects
Denver, CO
Edmond Curtis Park Apartments
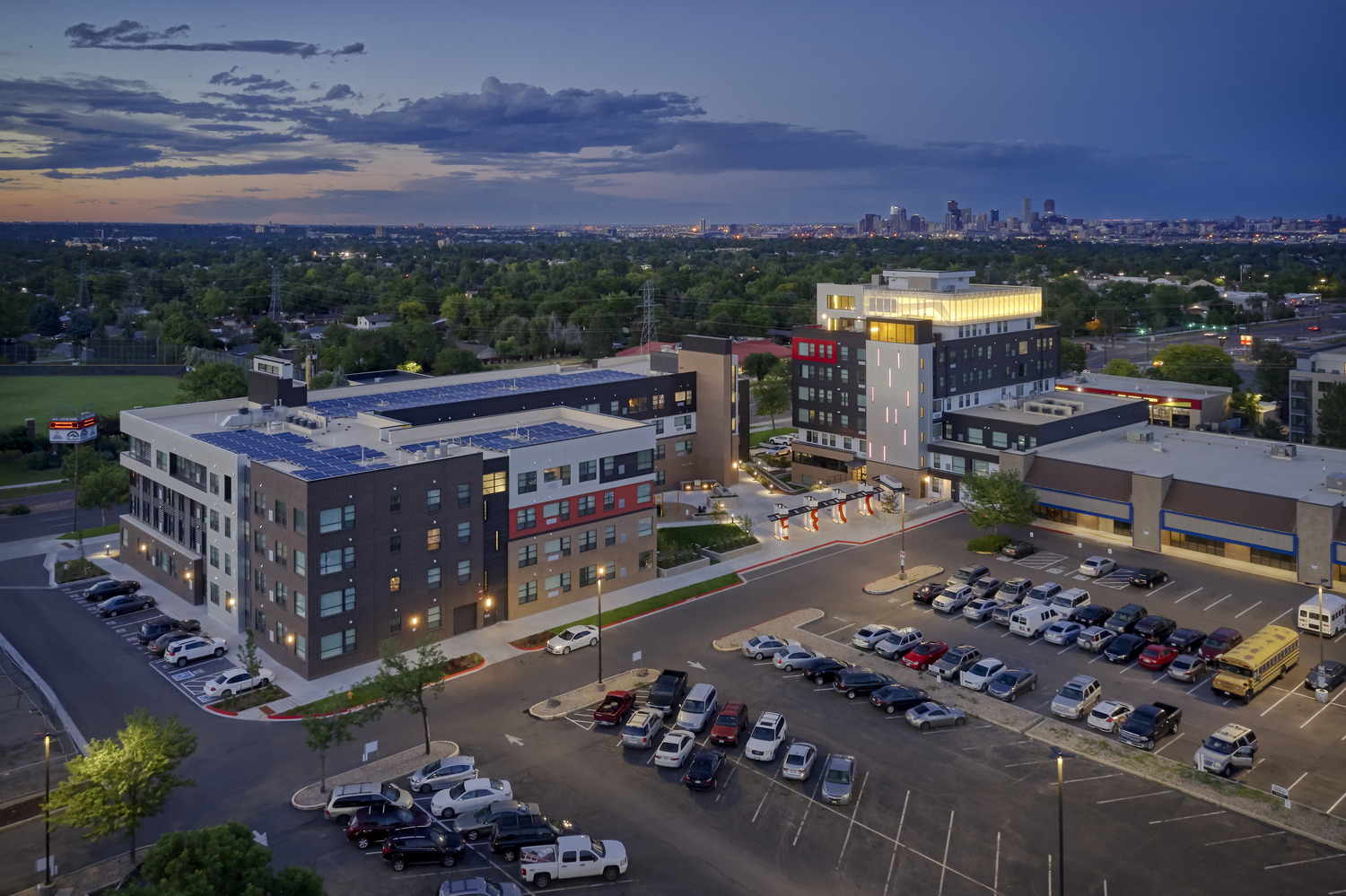
Lakewood, CO
Fifty Eight Hundred Residences
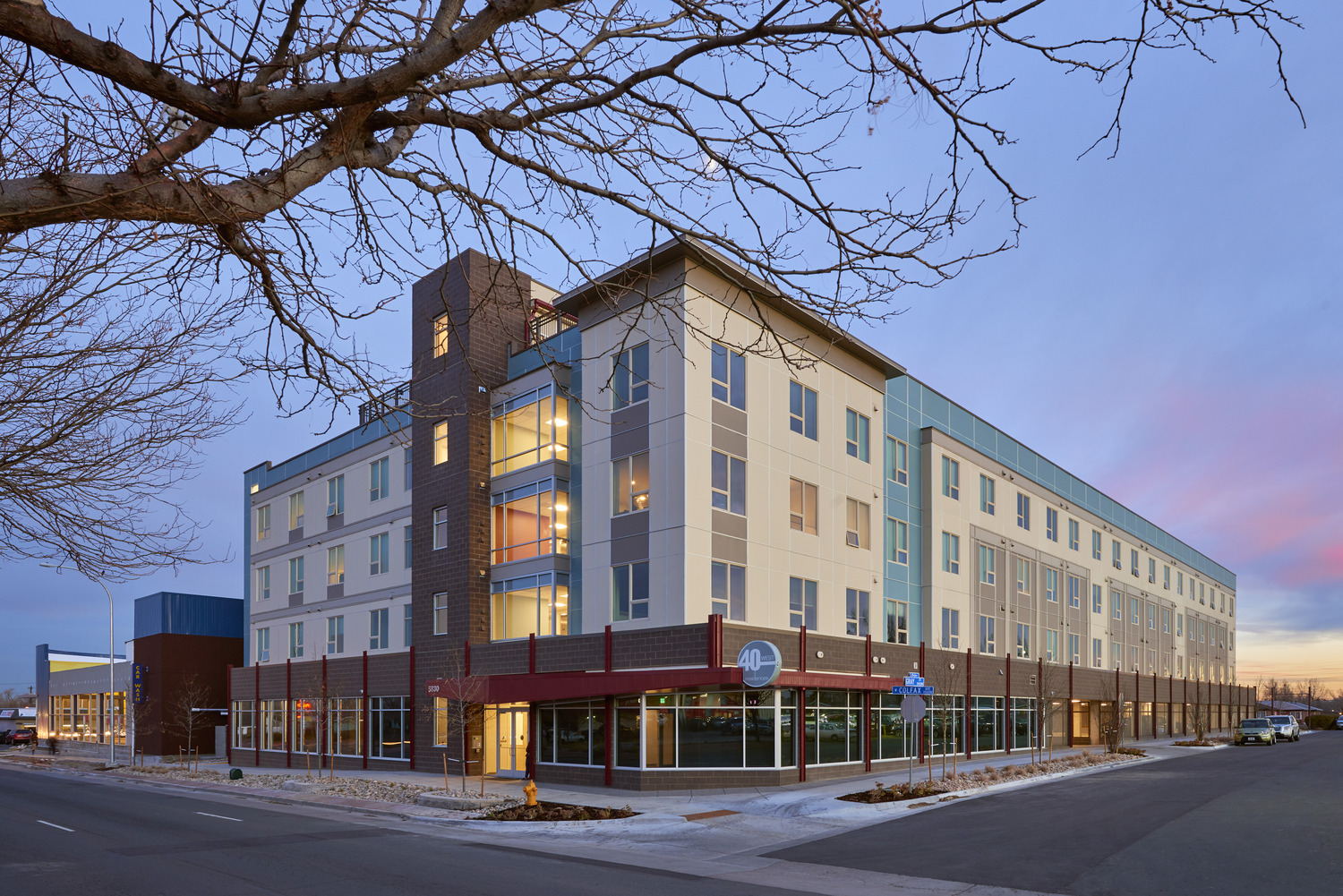
Denver, CO

